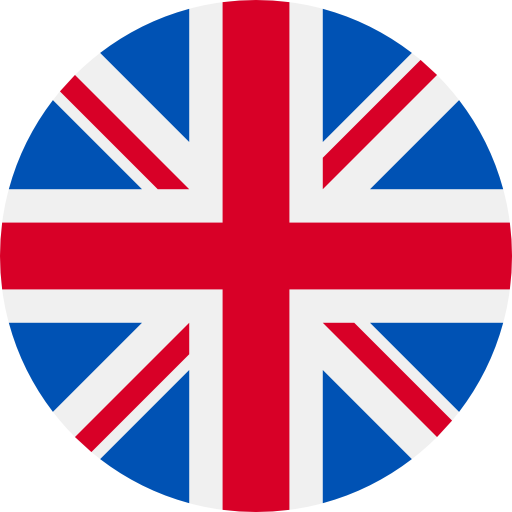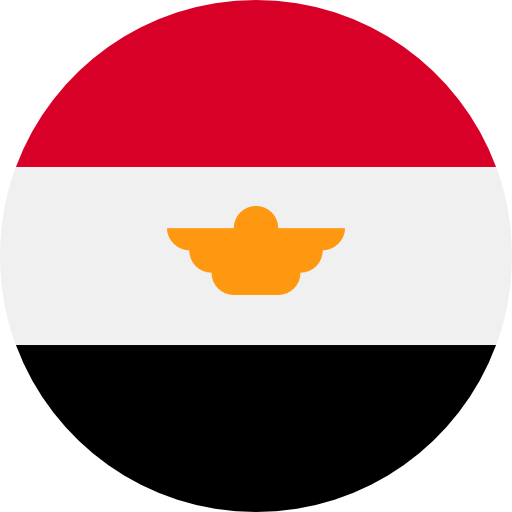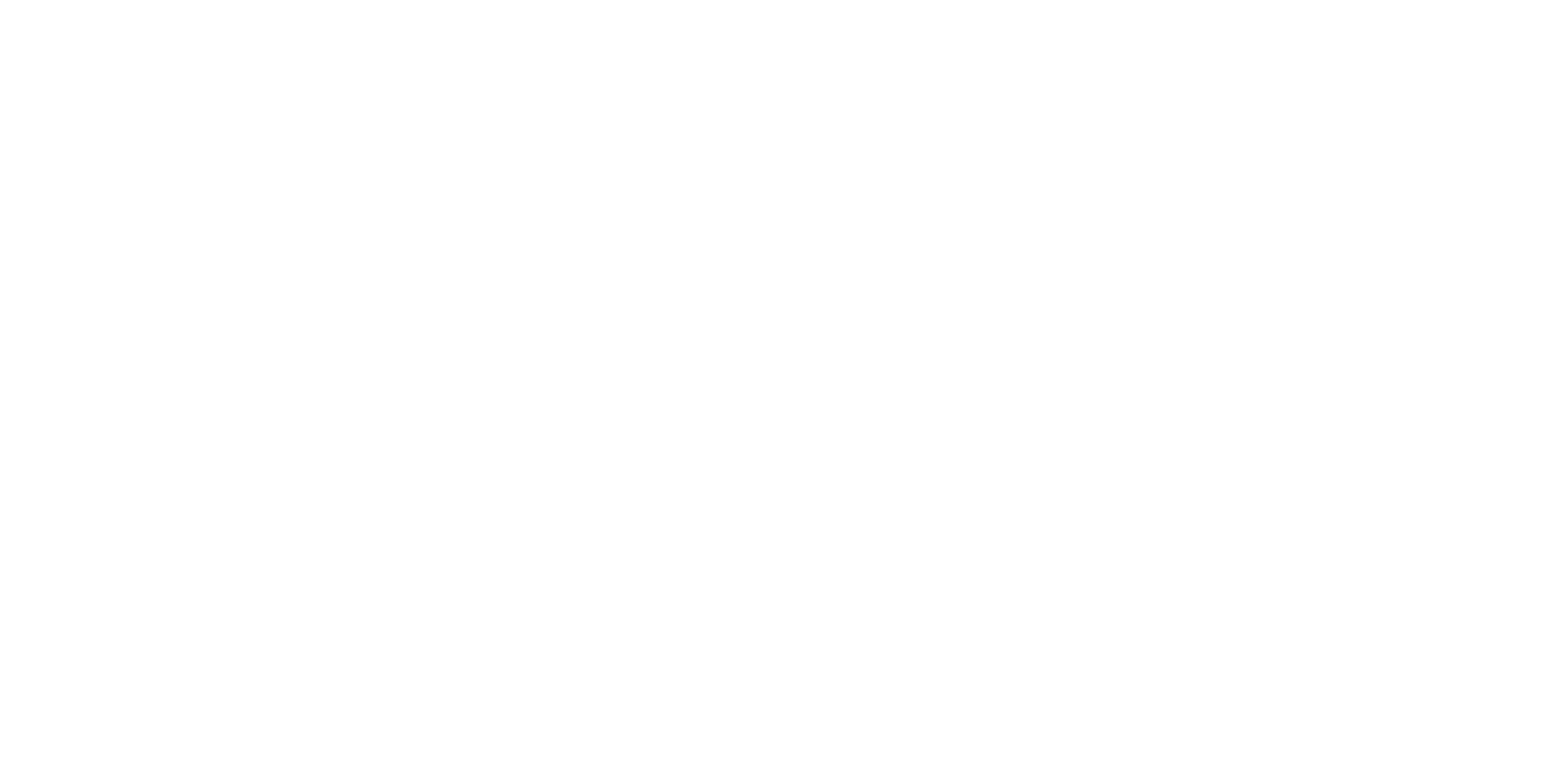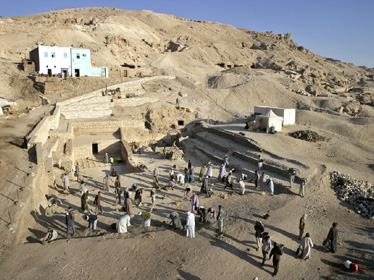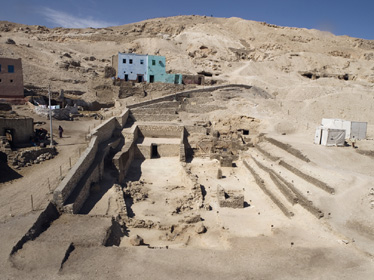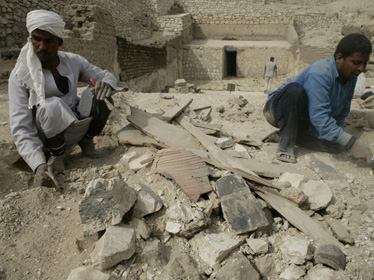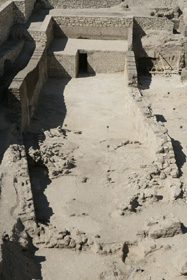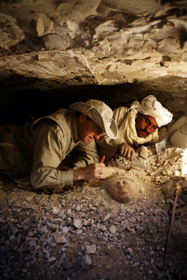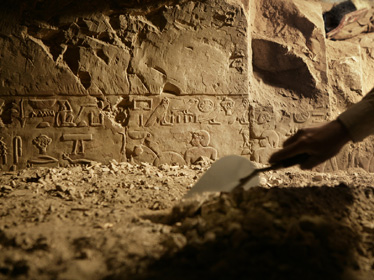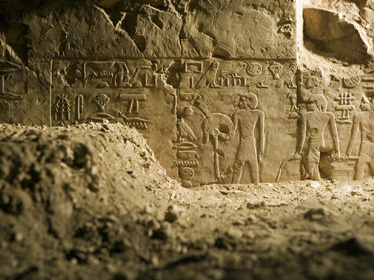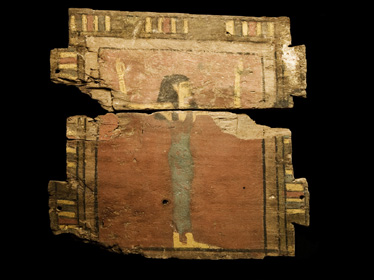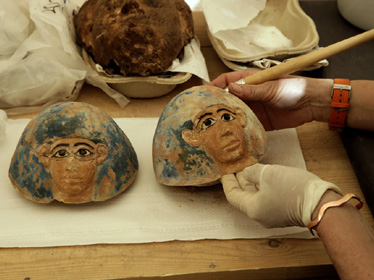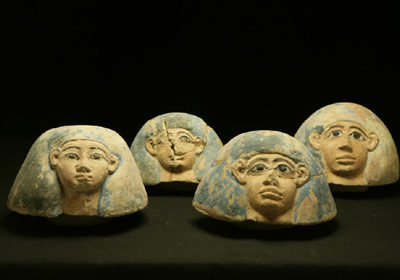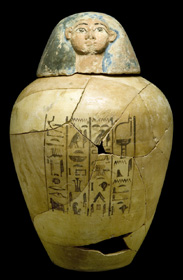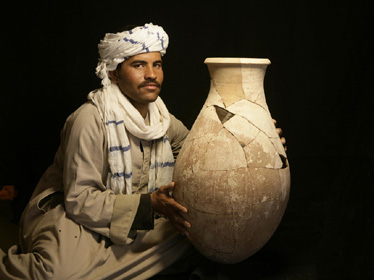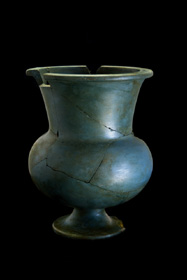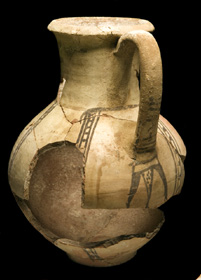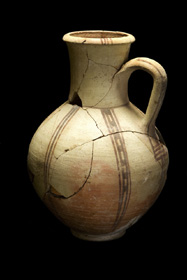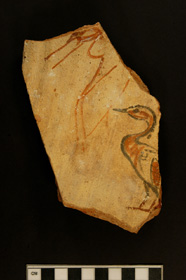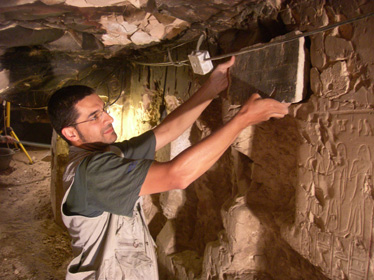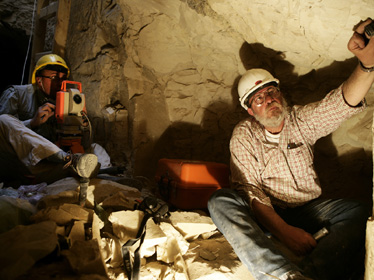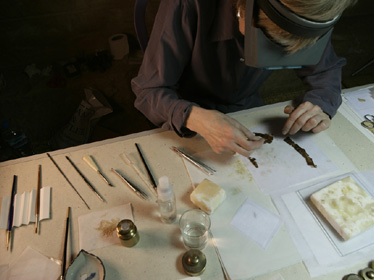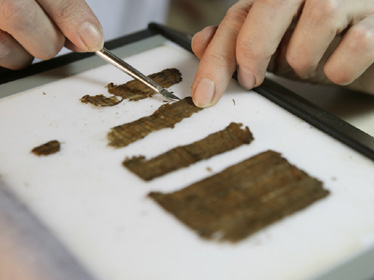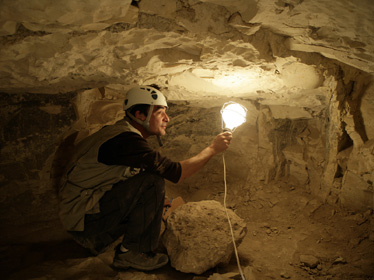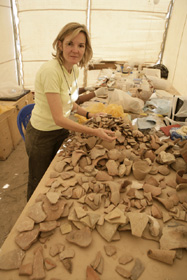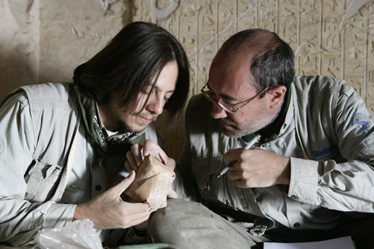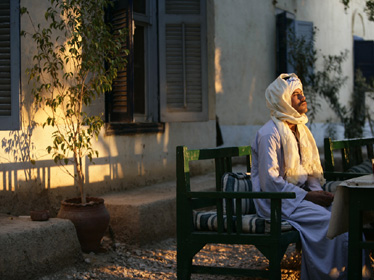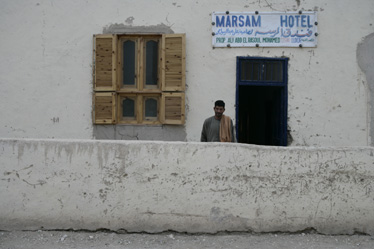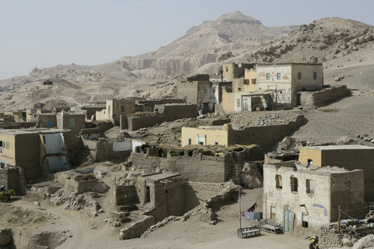Report Campaign 2006
ARCHAEOLOGICAL WORK OUTSIDE THE TOMBS
The aim of the excavation carried out in the area outside TT 11-12 was the clearance of the open courtyards of the tombs. In the process, we have found many objects belonging to funerary equipments of different periods, from the 17th Dynasty onwards. They were scattered through the area, and in a fragmentary state of conservation. Among them, during the first five seasons, 1.147 fragments of inscriptions and scenes in relief have been found, most of them coming from the tomb of Djehuty, and around 150 from the tomb of Hery. These fragments are of great importance for the restoration and reconstruction work that will be carried out in the tombs in the near future.
In the present campaign we have succeeded in finding the entrance to the open courtyard of Djehuty’s tomb (TT 11). The courtyard is quite large, measuring 34 m long. The width varies between 7.60 m at the tomb’s façade and 6.30 m at the court’s entrance. The side-walls are cut following the descending hill slope, reaching the court’s floor at a distance of 12 m from the façade. The rock side-walls are then extended by means of a mud brick wall on the West side, and by masonry surmounted by layers of mud bricks on the East wall. They reach a height of at least 2.91 m. Most of the mud bricks have been found fallen on the court’s floor. The inner side of the courtyard’s walls is covered with white mortar, which has been preserved in several areas. The courtyard is not perpendicular with the façade, but its side-walls show a small deviation towards the East, which becomes more accused at a certain distance. At the Southern side-wall, the change of angle takes place at a distance of 23 m from the façade. At the Northern side-wall, the change of angle takes place 18 m away from the façade. The reason for this deviation could be the presence of some sort of building structure to the West of Djehuty’s tomb, around 30 m from the façade, but this cannot be proved until archaeological work is conducted in that area.
The courtyard’s entrance-walls were built only with mud bricks. The length of both walls is 1.80 m, leaving at the middle an opening of 2.70 m. The walls’ thickness is 0.82/ 0.85 m, and they reach 0.68 m at its highest point. Although it is difficult to know how high they were, it seems they were not very tall and, for that matter, it does not seem appropriate to call them “pylons”.
The mud brick walls were then protected by surmounting them with new mud bricks. The new mud bricks are of a different size and color than the old ones, so that the difference between old and new can easily be perceived, while the visitor can get an idea of how the courtyard looked like.
The floor of the courtyard was carefully carved in the gebel. However, at a distance of 12 m from the façade the bed rock continues its descending line under the court’s floor. The court’s floor was leveled then with limestone chips and sand, and it was all covered with “dakka” and mortar. Remains of this artificial floor and mortar can be seen attached to the side-walls in several areas of the court.
Djehuty’s courtyard did not house any latter construction activity. The burials and other reuses of the area that happened mainly in the 21st Dynasty and in the Saite Period, such as mummification deposits, did not altered its structure and layout. The coffins, jars, etc., were left carefully on the ground and then covered with a small mound of debris, which included relief fragments, coffin boards, pottery, etc.
This season we found a burial of four individuals, three adults and one infant, 22 m away from Djehuty’s façade. One of the adults did not have a coffin, and its mummy was left directly on the ground. The child’s coffin was very poor and undecorated. The two other coffins, one next to the other, were painted, and can be dated to the 21st Dynasty. The mummies of the owners are much smaller than the coffins. It looks as if the coffins were reused in latter times, maybe in the 26th Dynasty. The wood was in a very bad state of conservation. Consolidation of the polichromy left was conducted using Paraloid B72 lessened with acetone. The bodies did not have any amulets, and only very poor pottery was found associated with them. The group was covered by a tumulus of relief fragments coming from Djehuty’s tomb, coffin boards, one canopic stone jar and two different canopic lids, dating to the 18th Dynasty.
ARCHAEOLOGICAL WORK INSIDE THE SHAFTS
While Djehuty’s courtyard remained untouched, the area in front of Hery’s tomb (TT 12) and that between Djehuty and Hery (numbered 399 by F. Kampp, Thebanische Nekropole) was heavily built in the Ramesside Period onwards. This circumstance was probably due to the fact that the open courtyards of these two other tombs were much shorter that Djehuty’s court, no more than 5 m long from the façade, and thus the area was considered a free space.
There are four burials aligned with Hery’s tomb. If this is not a coincidence, the alignment might be related to Hery’s pyramid crowning the façade, which would have been almost 6.00 m high. The burial to the South of Hery’s courtyard has a mud brick rectangular wall of 4.00 x 2.50 m, and 1.10 m high, with an entrance at the West side. The floor of this small court was hewn into the bed rock 2.00 m below ground level. The tomb’s door is at the Eastern side, and in front of it. In the middle of the court, there is funerary shaft, 2.30 x 1.10 m. The other three burials consist only of a shaft of standard size, with the entrance raised by means of mud brick walls, and limestone irregular blocks at the base of one of their corners.
This season we excavated the second burial to the South (UE 15). The shaft’s mouth measures 2.15 x 1.00 m (the outer measurements are: 2.90 x 1.70 m), and it is 7.60 m deep, from the top of the mud brick structure down to the bottom. The mud brick walls stand on the gebel, and they measure 1.40 m high. The shaft’s walls were never polished, and they have a very rough appearance. There is a single funerary chamber at its Southern side, measuring 2.55 x 2.30 m, and 1.30 m high, with quite an irregular shape. Although it had been robbed and heavily disturbed, most of the material found could be dated to the Ramesside Period.
The shaft of Hery’s tomb was hewn at the West side of the courtyard, almost touching the façade. The entrance is raised by a 0.65 m high wall, made of rubble and surmounted by a layer of mud bricks. It measures 2.20 x 0.90 m (the outer measurements are: 2.80 x 1.50 m). At a depth of 2.00 m there is a carefully cut niche (0.72 x 1.00 x 1.30 m) at the shaft’s Eastern wall, containing inside only fragments of a smashed beer jar. The shaft’s walls were carefully finished. It is 5.5 m deep, and at the bottom there are two opposing chambers. At its Southern side there is a small and irregular chamber (1.80 x 1.50 m, and 1.15 m high), and a slightly bigger one at its Northern side (2.50 x 1.60 m, and 1.20 m high). The funerary chambers were very much robbed and heavily disturbed. Most of the fragmentary material found can be dated to the 21st Dynasty, mainly pieces of painted wooden coffins, but some fragments of 18th Dynasty pottery were also gathered.
The tomb 399 also dates to the early 18th Dynasty. The floor of its courtyard has a descending slope towards the tomb’s door. That is why the shaft, located to the East of the court, is on a higher level (0.80 m) than the entrance to the tomb. While the East side of the shaft is directly cut into the bed rock, the Western side is built with masonry and a few mud bricks to reach the same level than the other side. There is a layer of mud bricks at the Southern side of the shaft. The shaft’s mouth is 2.20 x 0.95 m.
At a depth of 3.30 m there are two funerary chambers, one at the Northern side, and the other at the Southern side. The Northern one is 2.80 x 2.00 m, and 0.80 m high; the Southern one is 3.00 x 3.00 m, and 0.95 m high. Inside the Southern chamber we found a coffin face colored in red, with a garland painted on his forehead, maybe dating to the 20th Dynasty; the lid of a small ushabti wooden box painted in blue and yellow; a bag of vegetable fibres (13.5 x 16.5 cm); and small unguent clay jars, having the wavy neck painted with horizontal stripes (blue-yellow-blue). The Northern chamber has a small break in the wall (like a horizontal window: 0.35 x 0.70 m) at its North-Western corner that communicates with a chamber or gallery full of animal mummies (ca. 40 cm long). A remarkable surprise was the finding of three small pieces of the so-called “Apprentice’s Board” (Luxor Museum, no. 1001) inside the shaft, at a depth of 4.00 m. Two of the fragments are part of the first paragraph of the Book of Kemit, written on the board’s recto, next to the double frontal portrait of a pharaoh.
The shaft is 6.60 m. deep, and at the bottom there are two other chambers. Between the upper and the lower chambers there is only 1.00/1.26 m. The entrance to the lower chambers was partially blocked by big stones. The Northern chamber is 3.70 x 2.30 m, and 0.90 m high. The Southern one is 4.65 x 3.00 m, and 1.10 m. high. The lower chambers were also disturbed in antiquity, but a significant part of the funerary equipment has been preserved. At the bottom of the shaft we found fragments of coffins, one painted in black and yellow, but another one with the background in yellow and the figures in red. Next to them there was the face of a wooden coffin, carved in a very compacted wood, with remains of fine mortar inside the eyes socket to hold inlayed eyes. There were also fragments of 18th Dynasty pottery, one of them painted in the characteristic Thutmosis III style, and basketry.
Inside the lower Northern chamber, laying on top of the debris that filled the room almost to the roof, several coffin boards painted in black with the figures and text in yellow were found. The face, carefully carved and painted in yellow, was better preserved than the rest of the coffin. Two wooden ushabtis were found in a bad state of preservation. There was a wooden panel of a canopic box (42 x 45 cm) painted in red, and showing a stylized female figure raising her arms (like the ka-sign), wearing a tight blue dress. Two lids of canopic jars (10.5 x 13 cm) were found in a good state of preservation. They were modeled in very fine marl clay and painted. Both represent a human face, with very expressive facial features, and the wig colored in blue. The style is quite archaic, as it is also the case of the figure painted on the canopic box. We found seven tokens and several squares (one of them with a nefer-sign) of a board game similar to the senet. Finally, we found two arrowheads, one made of a very fine wood, and the other probably made of copper.
Inside the lower Southern chamber, at the very entrance, there were fragments of a written papyrus. The signs, in black ink (although there are traces of signs in red), are cursive hieroglyphs written in columns separated by vertical lines. It seems very probable that they are part of a funerary text, such as the Book of the Dead. Two lids of canopic jars were also found here. They belong to the same set as the other two found in the lower Northern chamber: made of painted pottery, representing a human face. One of the canopic jars was found in pieces, with the inscription praising the god Hapy and mentioning “the mistress of the house, Khay”. A second panel of a wooden box for canopic jars was found (45 x 44 cm). In this case, the background is colored in yellow, and the female figure raising her arms has one breast outside her white dress. She has a big jar and two schematic tress or bushes at both sides. In this chamber also there were several squares of the board game and one token, together with two small scarabs. Among the pottery jars, there was a very elegant Egyptian blue vase.
The three shafts that have been excavated this season were then closed with a metal structure.
ARCHAEOLOGICAL WORK INSIDE THE TOMB OF DJEHUTY
The inner chamber of Djehuty’s tomb is filled with debris almost to the top. The debris fall down through a big hole in the roof that was opened in antiquity. This season we have solved the problem by clearing the shaft that was going down from the top of the hill to the roof of Djehuty’s chamber, and reinforcing it with metal sheets. The hole is now empty and free of debris. This solution is the safest, and it enables us to work comfortably inside, without the need of setting up pillars. Once the debris above Djehuty’s tomb was removed, we started clearing the inner chamber. The raised reliefs that decorate the chamber’s walls are of very high quality, and seem to be in a quite good state of conservation. They represent various funerary rituals, similar to those decorating the corridor of the nearby tomb of Montuherkhepeshef (TT 20), who lived also under the reign of Hatshepsut. The scene that is now clearly visible is the dragging of the tekenu.
Through the help of a geologist specialized in stone damage within subterranean environments, we know now that the tombs of Djehuty and Hery were both broken and interconnected soon after their owners were buried, maybe at the end of the New Kingdom. The new holes in the rock seem to have caused the flow of wind currents inside the tombs, which eventually produced a sort of abrasion on the more exposed areas of the walls. At the same time, there are traces of fire and of heavy floods running through the tombs. The combination of these agents caused that, at the time when demotic graffiti were written throughout the tombs of Djehuty and Hery, certain areas of the walls were already badly eroded. This is the reason why the wall fragments that we have found outside, on the open courtyards, are in a remarkable state of conservation, many of them preserving their original color. In many cases, they are in much better shape than the area of the wall from where they come.
CONSERVATION AND RESTORATION
At the same time that archaeological work was progressing, conservation and restoration was taking place when needed. The mud brick structures were protected by covering them with new mud bricks. The side-walls of Djehuty’s open courtyard were restored also with new masonry. The modern reconstruction can be clearly distinguished from the old sections, while keeping the ancient aesthetic and building methods. The site has now a very appealing look, being very respectful with the ancient monument. The stone wall that we have been building in previous seasons to protect the site was enlarged to the South. We have been fortunate to have with us Ahmed Bahdadi Yusef helping with the restoration. He is, indeed, a very skillful and careful restorer.
The most fragile and delicate objects that have been unearthed in the course of excavation have been immediately cleaned, consolidated (mainly with Paraloid B72, lessened with acetone to 5%) and, when needed, restored. A papyrus conservator of the British Museum, Bridget Leach, joined us to unfold a very fragile papyrus that we found last season, among the fallen mud bricks at Djehuty’s open courtyard. She was successful in this difficult task and now, unfolded, it seems to be a magical papyrus of ca. 1000 BC.
OTHER TASKS UNDERTAKEN
Salima Ikram has studied the mummified bodies that we have found this season, both human and animal. Among the human remains, it is worth pointing out the mummy of a four year old girl, probably dating to the 21st Dynasty, very carefully treated.
Topography plays an important role in the excavation work, both to locate the objects found and to draw accurate plans of the architectural structures.
The documentation of the material culture and of the monuments is done by means of photography and through epigraphy and drawing. These two kinds of records are produced at the same time the excavation takes place.
