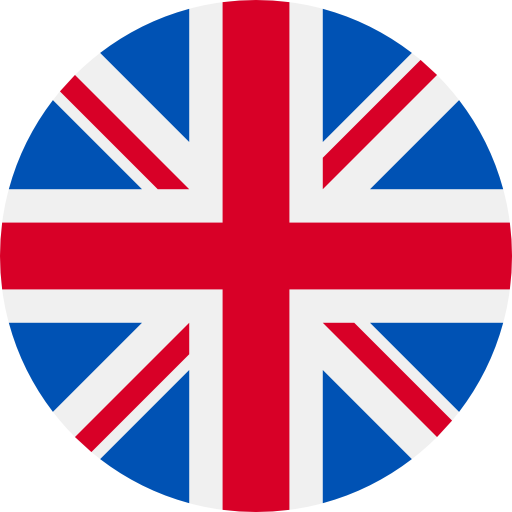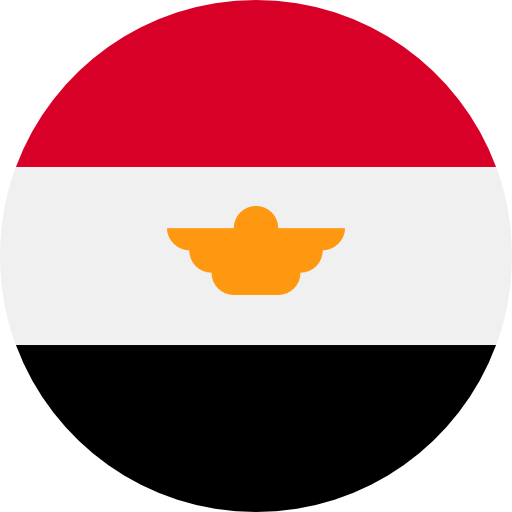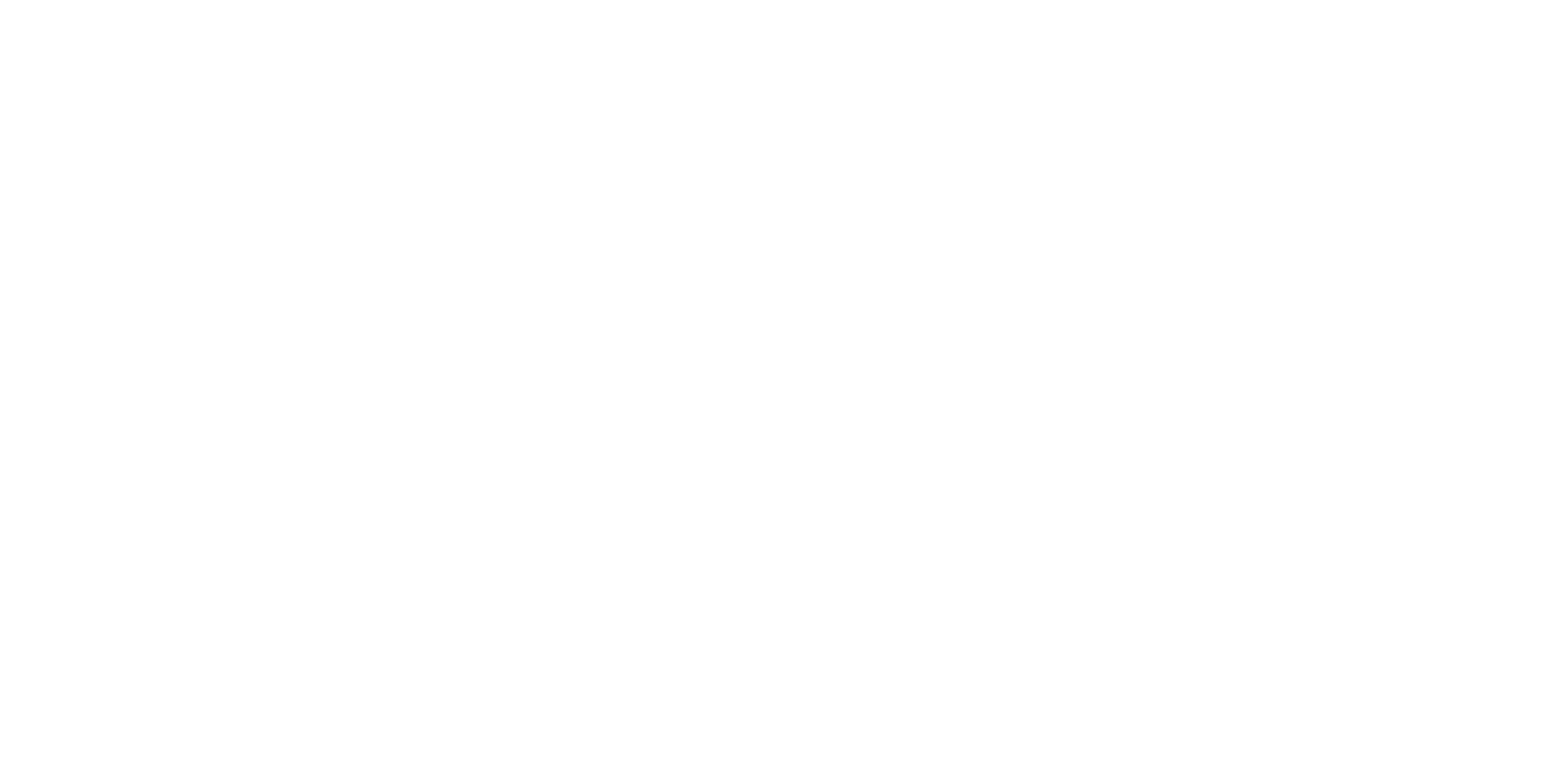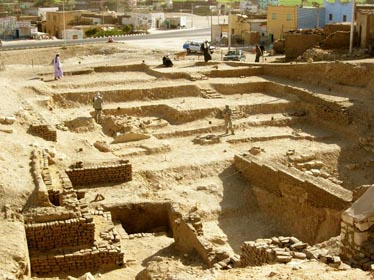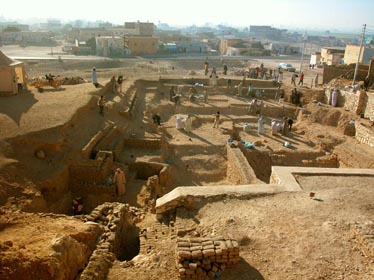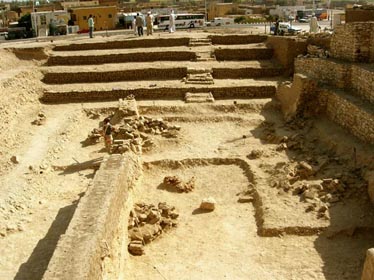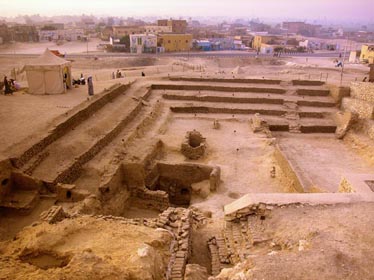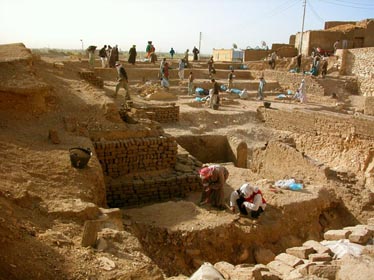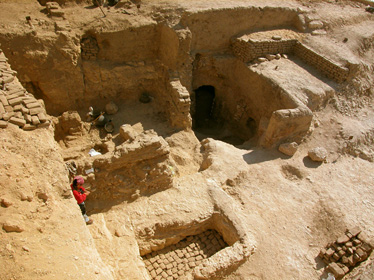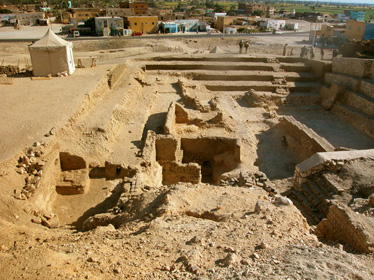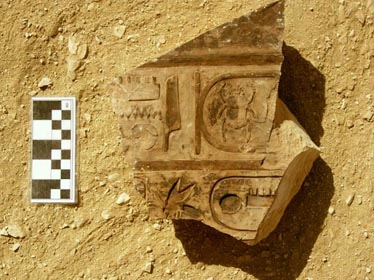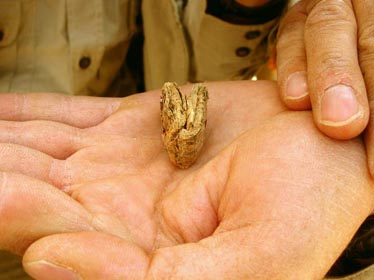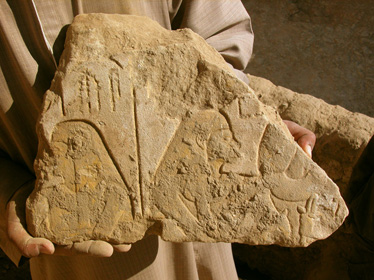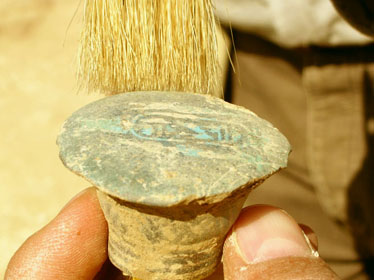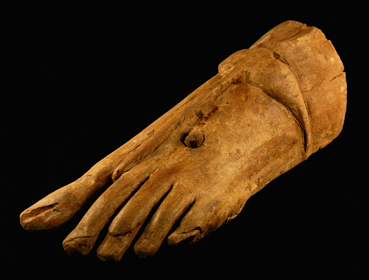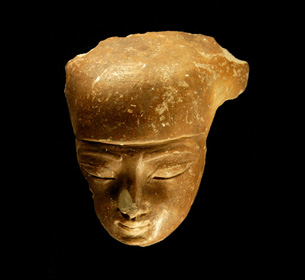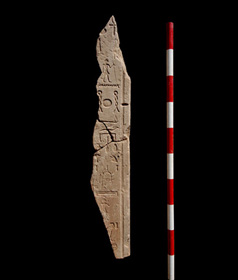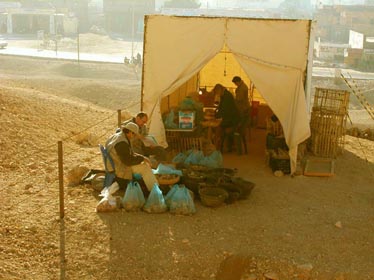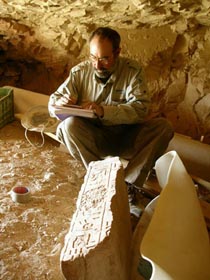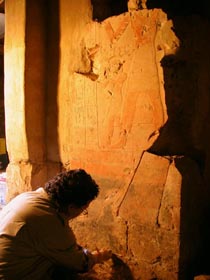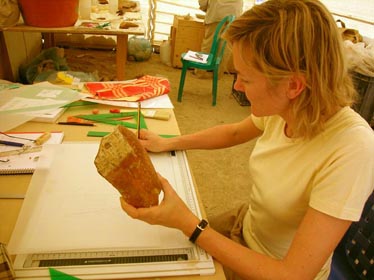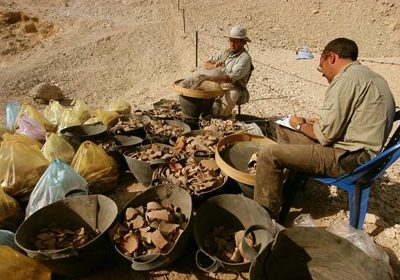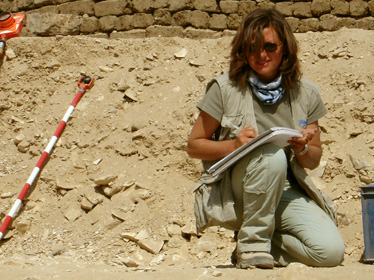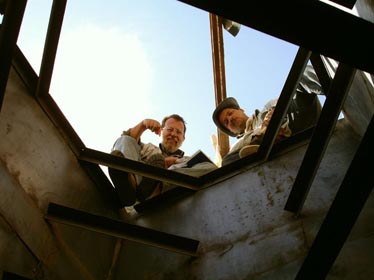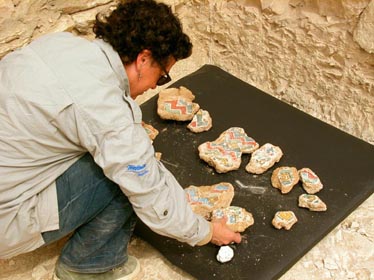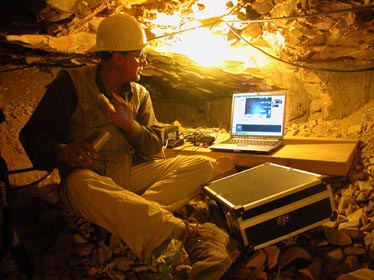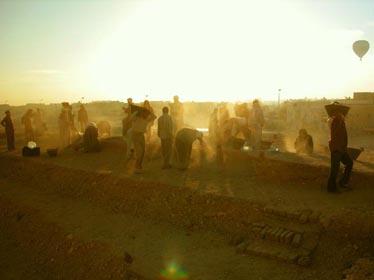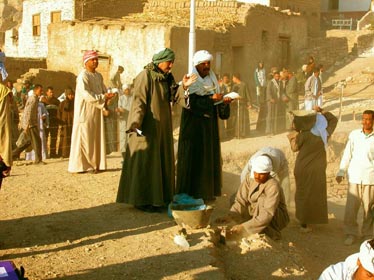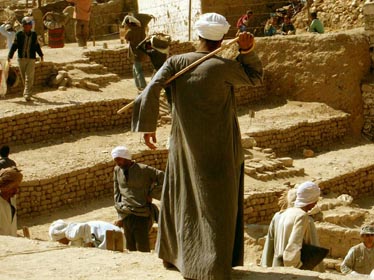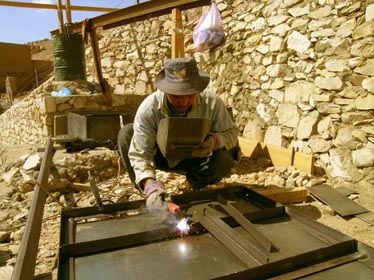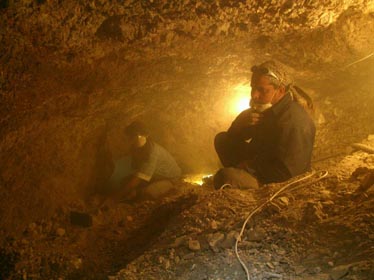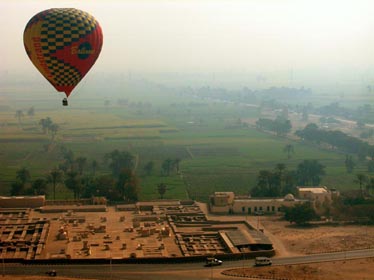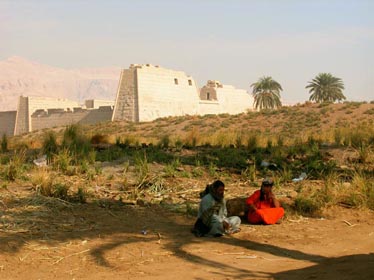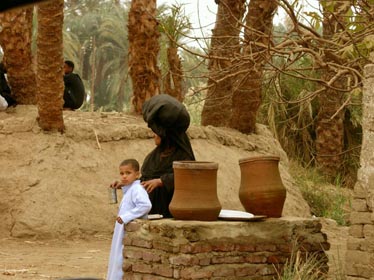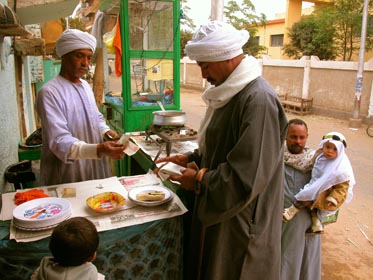Report Campaign 2005
Field Director: Dr. José M. Galán
General Director of Antiquities in Luxor and Upper Egypt: Dr. Holeil Ghali
General Director of Antiquities in the West Bank: Ali El-Asfar
Field Inspector: Abdeen Ahmed Mahfoud
Rais: Ali Farouk
Team Members:
Dr. José Miguel Serrano (Egyptologist; archaeology)
Gemma Menéndez (Egyptologist; archaeology)
Margarita Conde (Egyptologist; archaeology)
Francisco Borrego (Egyptologist; archaeology)
Dr. José M. Parra (Egyptologist; archaeology)
Ana de Diego (Egyptologist; photography & epigraphy)
Dr. María J. López (Egyptologist; pottery)
Pía Rodríguez (conservator & restorer)
Carlos Cabrera (architect)
Juan Ivars (architect)
Archaeological work outside the tombs
Djehuty was a high official under Hatshepsut. As “overseer of works”, he was responsible for directing the craftsmen involved in the decoration of shrines and temples all over Thebes . As “overseer of the Treasure” he registered, among other things, the marvels that were brought from Punt.
Hery lived around 50 years earlier. His main title was “overseer of the granaries of the king’s mother and royal wife Ahhotep”. He might have been related to the royal family, and probably died under Amenhotep I. The walls of his tomb (at least those of the central passage) were decorated in very fine relief.
As in previous seasons, archaeological work has concentrated outside the tombs, clearing the open courtyards. We have divided the site in square grids, and we have used an integrated station to locate all the finds horizontally and vertically.
One of the goals of the present season was to unearth the entrance to Djehuty’s open courtyard (TT 11) . Its side-walls are carved from the rock of the hill-side, and they follow the descending hill-slope. They are surmounted by courses of mud bricks. We assumed that its entrance would be located at the point where the descending slope meets the ground, but it has not been so. Despite the fact that we have exposed 10 more meters of the court, we have not reached yet its entrance, because the side-walls are prolonged artificially, with stone blocks with mud bricks on top.
The height of the mud brick walls, at a distance of 20.70 meters away from the façade, is quite remarkable: 2.91 meters tall. There are remains of the mortar that once covered the side-walls, both on the rock of the hill and on the mud bricks.
Next year we need to continue clearing the hill in front of the façade, in order to find the entrance to Djehuty’s courtyard.
The courtyard of Hery’s tomb (TT 12) is much shorter: 4.50 meters long. The separating wall between Hery’s tomb and –399- (hewn into the foot-hill between TT 11 and TT 12) , was destroyed at an uncertain date. Our hypothesis for the time being is that Hery turned it down, in order to gain space inside his courtyard for the funerary shaft, hewn at its western side, next to the courtyard of –399-. This possibility implies that –399- is older than Hery’s tomb.
The floor of Hery´s courtyard is hewn deeper than that of –399-. It is around 65 cm lower than its neighbor. In front of the tomb entrance there is a small pit, 215 x 100, and 65 cm deep. Inside there was only a big bowl (XVIIIth dinasty) . The funerary shaft measures 220 x 90 cm . It seems it has been reused in later times, since its walls were elevated with compact debris, surmounted by a course of mud bricks. Descending 1.60 meters into the funerary shaft, there is a small niche (length: 185; width: 100; height: 80 cm ) hewn into the eastern side. There, we found only a pottery jar. At a depth of 4.50, two chambers were hewn at the north and southern side. They are approximately 1.50 meters long. At this stage, we blocked the shaft, and we postponed its excavation for the coming season.
Hery’s courtyard has proved to be quite a complex area, with a number of mud brick structures one on top of the other. Most of them are modern, from the end of the XIXth and beginning of the XXth century. Nevertheless, we found embedded inside them interesting fragments of XVIIIth dynasty painted pottery, and stamped mud bricks belonging to: (a) “The scribe Nebamun”; (b) “The overseer of the cattle, Tu-tu-ia”.
At the south of Hery’s courtyard, there is an adobe wall of quadrangular shape, with an entrance at its western side. Its sides measure approximately 2.50 meters long, 1.10 meters in height, and 0.40 in width. It is the superstructure of a tomb hewn deep into the gebel, about 2.00 meters below ground level. We decided to close its entrance, and postpone its investigation for the future. Nevertheless, the material we found outside (pottery and a canopic lid) dates to the end of the XVIIIth dynasty.
The excavation outside the tombs has led to the discovery of 142 funerary cones with legible impressions. We have unearthed a number of painted stucco, coming from tombs near by, fragments of cartonage and painted wooden coffins, and reliefs. The most interesting ones for our project are those relief fragments coming from the tomb of Hery and Djehuty.
The area in front of the tombs was reused in successive periods. The better attested occupation dates to the saite period (600 B.C.) , represented by groups of several large jars. It is possible that the adobe structures that we have found much destroyed in this area could date to this period.
At the end of this season, we unearthed a rectangular structure, very rudely built. It was a very modest burial. The mummy was found disturbed, and the associated pottery broken into peaces, but almost complete. It seems to date to the ramesside period.
To the eastern side of Hery’s tomb, and hewn at a slightly higher level, there is another tomb that is connected to Hery’s from inside. We cleared its entrance during the second season. Then, we found several stamped mud bricks with the name Nebamun, and we thought it was good evidence for arguing that he was the owner of the tomb. However, when excavating its courtyard this season, we discovered two door jambs with the name Baki on them. We are sure Baki used this tomb, and now we have doubts about Nebamun relationship to the tomb, particularly since Nebamun’s mud bricks have been reused in several adobe walls in the area.
Other works undertaken
In order to protect the site, we are building a stone wall around the area of excavation. One of the goals of this season was to close the hole through which debris fall inside the inner chamber of Djehuty’s tomb. Trying to block the hole from inside was too risky; therefore, we decided to follow the robbers hole and reach Djehuty’s ceiling from above. At the very end of the season we made it. Thus, next season we will be able to start clearing the debris inside the tomb. Our two architects were involved in this task. They were also responsible for the topography and drawing of the plans.
Conservation and restoration plays an important role in the project. Our restorer from Spain has been assisted by Ahmed Baghdady Yousef, assigned to us by the Antiquity Service. This is his second season working with us. He is extremely efficient and careful in every aspect of his work, and we are extremely fortunate to have him as a team member. He has been involved in the cleaning and consolidation of fragile objects unearthed during the excavation (linen, wood, stucco, etc.) , as well as in the cleaning and consolidation of the walls of Djehuty’s vestibule. For the first task, we have used mainly Paraloid B72 with Acetone (5%) ; and for the second task, we have employed mostly lime mortar.
We have photographed all the objects found during the excavation. We have also photographed the walls inside the tombs, so that we can continue with the epigraphic work that we had already stated. For the epigraphic work, we are using digital photography and a vectorial program for drawing (FreeHand) .
