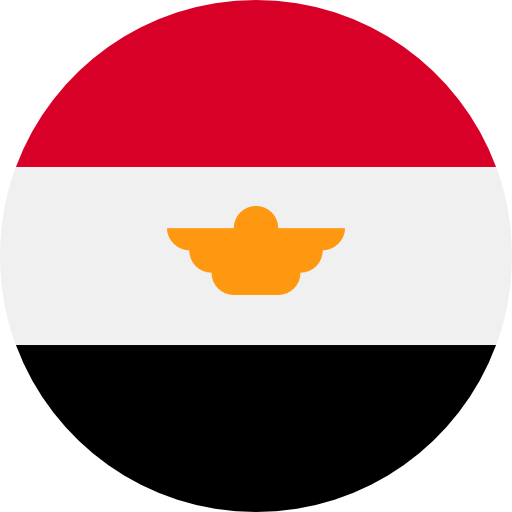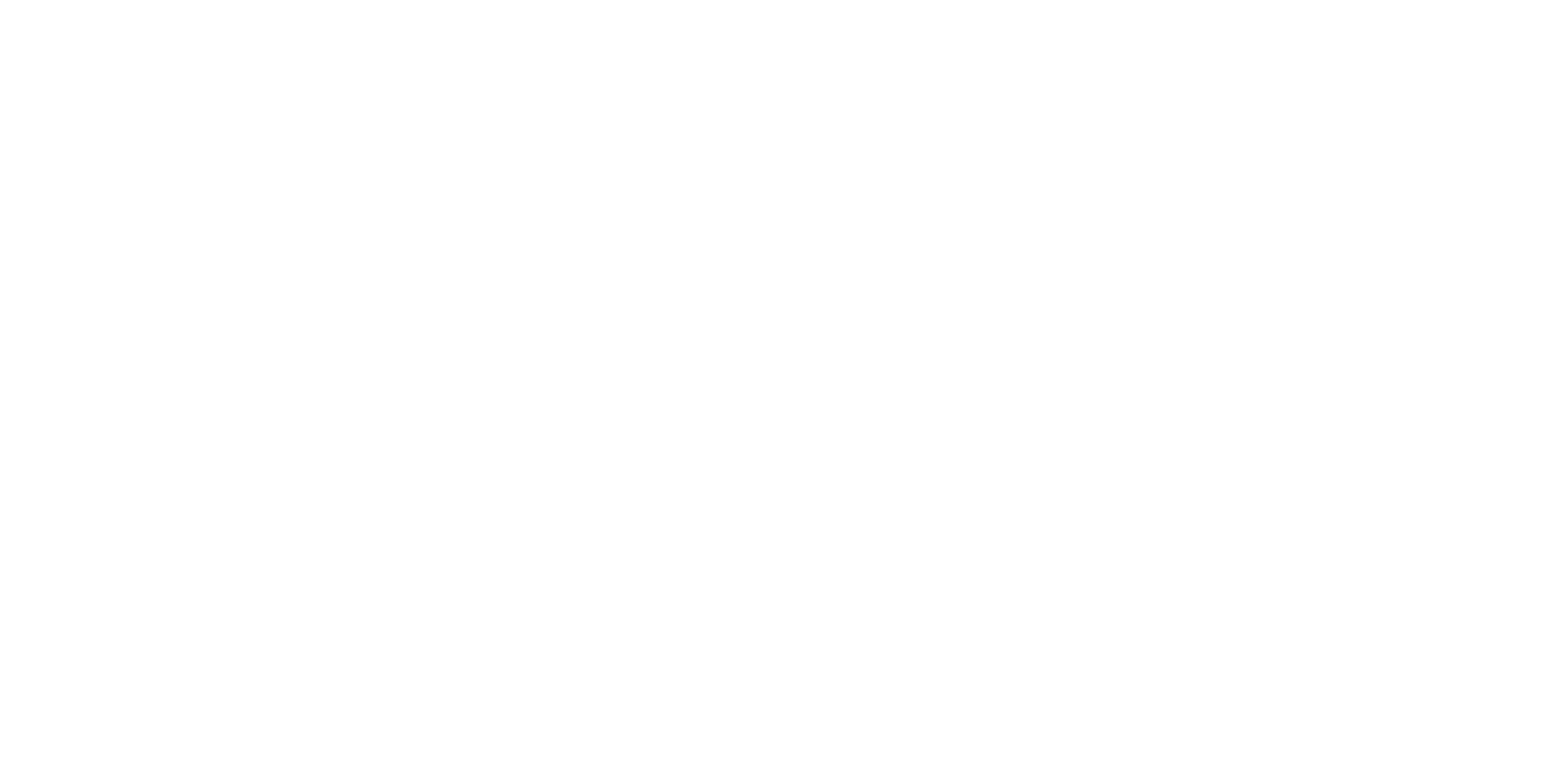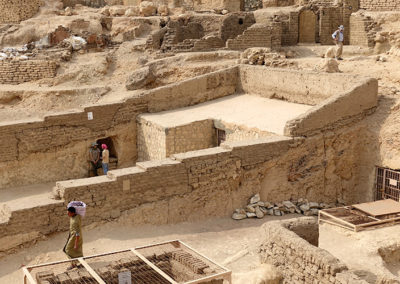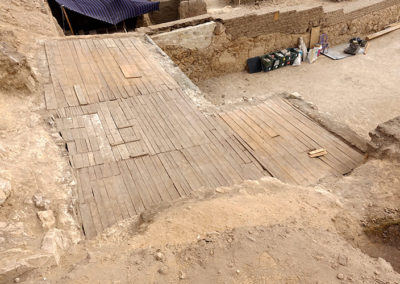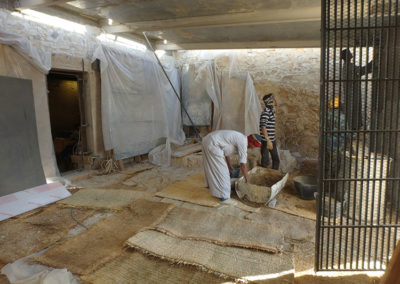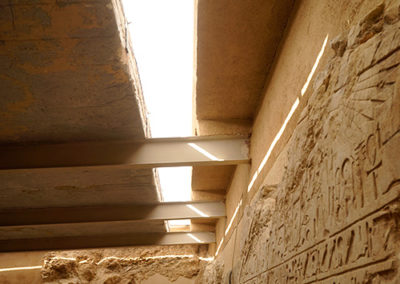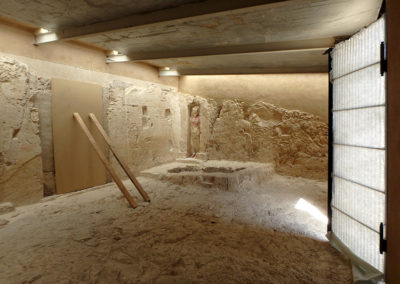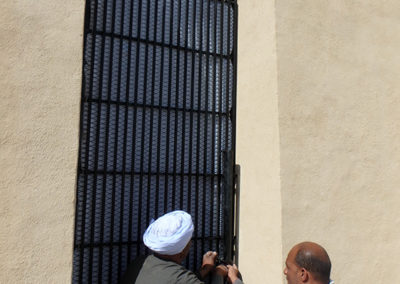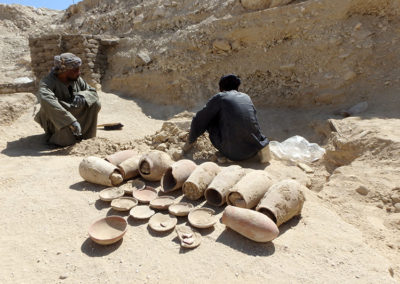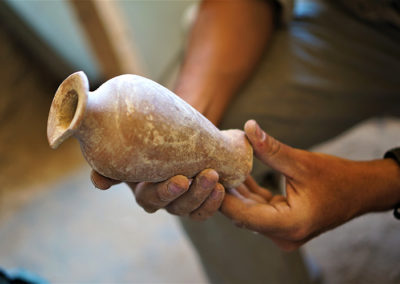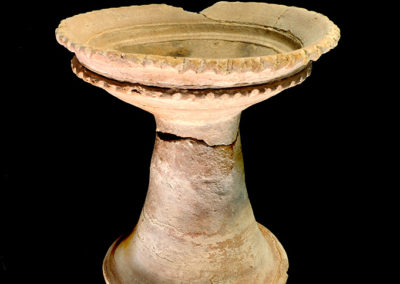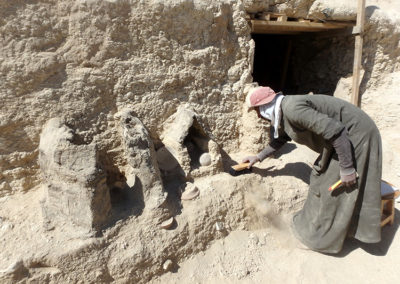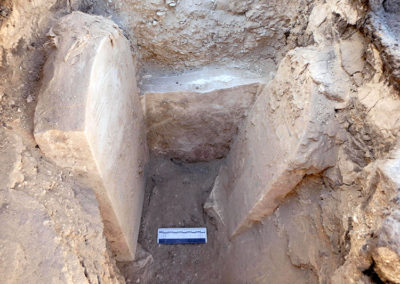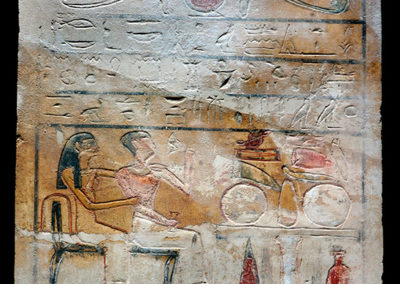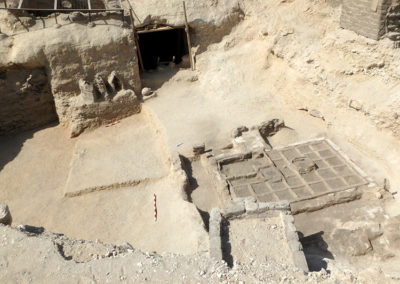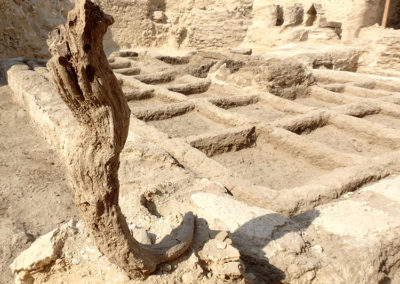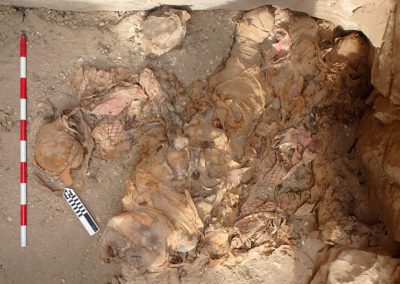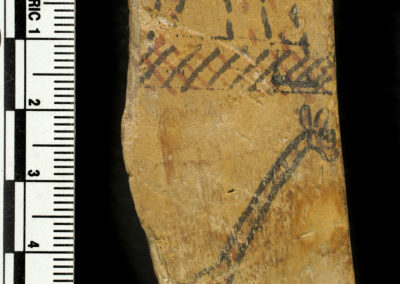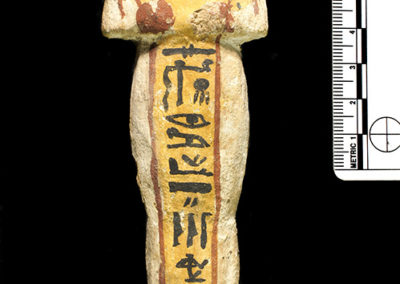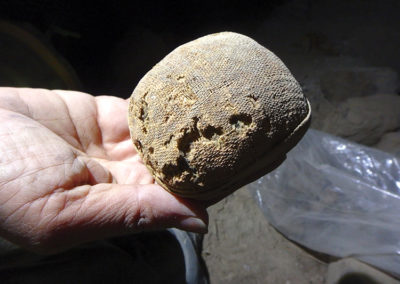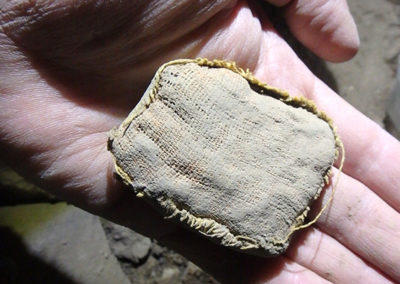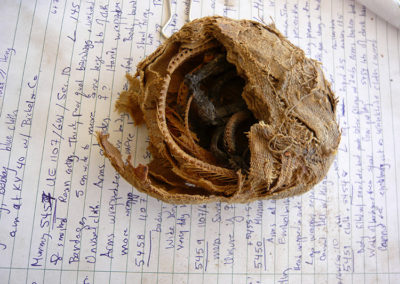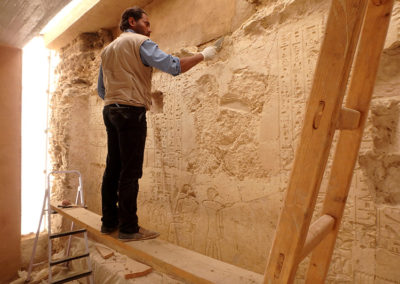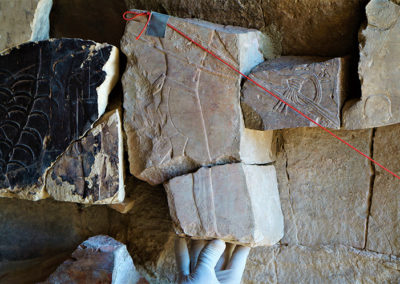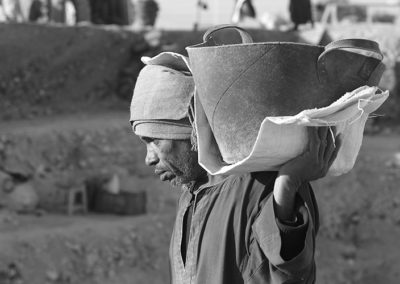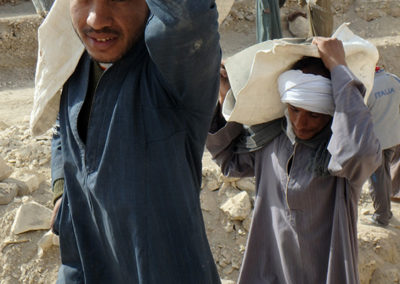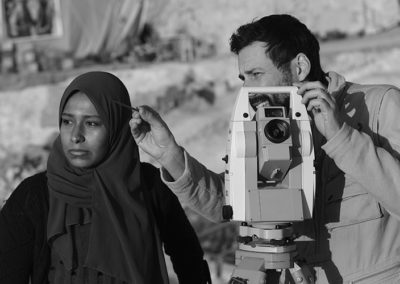Report Campaign 2017
16th Season Report: January 18 th – February 25 th
ACKNOWLEDGEMENTS
The Egyptian Ministry of Antiquities in Cairo has been extremely helpful in every way, and we are most grateful to the Minister of State Antiquities, Dr. Khaled El Anani, and to Dr. Mohamed Ismail Khaled, Secretary of Permanent Committee and Foreign Missions Affairs. In Luxor, as it has happened every year, the authorities responsible of the Ministry of Antiquities have been most helpful, in particular Mohamed Abedel-Aziz, General Director of Antiquities in Upper Egypt; to General Director of Antiquities in Luxor, Mustafa Wasiri; to Taalat Abdel-Azziz, Director of the Antiquities Department in the West Bank; to Baha Abdi Yaber, Manager of the West Bank, Qurna; and to Aadel Arifan, Manager of all missions on the West Bank.
We have had this season as Ministry of Antiquities Inspector Montaser Abdel Magid. He has been at the same time strict and vigilant, as well as most helpful and cooperative.
Rais Ali Farouk El-Quiftauy, as in years before, has played an important role in the success of our work. He organizes the workmen perfectly well, and has a great sensibility for archaeology, for the conservation of the objects found and the structures unearthed. It is thanks to his involvement and energy that we have been able to accomplish our goals.
We have employed about 100 workmen. They have all worked very hard and with great care, and we are more than satisfied with their job.
Two Egyptian restorers have joined the team this season: Mohamed Yaad and Mohamed Ahmed Salam. They are excellent professionals, and have been most helpful and efficient. They have been engaged in the cleaning of the walls of the transverse hall of Djehuty’s tomb-chapel (TT 11), carefully removing the mud from the surface, filling in the cracks, and consolidating the areas about to fall down. Fatma el-Zahraa has worked with us as trainee restorer and she has performed an excellent work. We have had with us as trainee inspectors Nahla Mohamed Saleh Abdallah, Dalia Mohamed Bahaa el-Deen and Dina Yoused Abd-Allah. The three of them have worked very hard, and they deserve all the complements.
The field season has been sponsored by Técnicas Reunidas, a Spanish Engineering company, and by Indra, a computer technology company.
INTRODUCTION
Dra Abu el-Naga is the modern name of the hill that rises on the West Bank at the northern end of the necropolis associated with the ancient city of Thebes, which coincides with modern Luxor. A Spanish mission has been working at the foothill of the central area of Dra Abu el-Naga since January 2002, inside and around the rock-cut tomb-chapels of Djehuty and Hery (TT 11-12).
Hery lived at the very beginning of the Eighteenth Dynasty, under King Ahmose, and probably died under his successor, King Amenhotep I. He could have been related to the royal family through his mother, Ahmes, who is referred to in the monument of her son as “adornment(?) of the king.” Hery’s administrative title mentioned in his tomb-chapel is “overseer of the granaries of the king’s mother and royal wife Ahhotep.” It must have been a relevant position since Queen Ahhotep ruled de facto as king for about twenty years. The inner walls of his funerary monument were entirely decorated in high quality relief, being one of the very few decorated tomb-chapels that is preserved of this time period, c. 1510 BCE.
Djehuty lived about fifty years later, c. 1460 BC. In the peak of his administrative career as scribe, he acted as “overseer of the Treasury” and “overseer of the works” carried out by the craftsmen and metal workers for Queen Hatshepsut, who also ruled as king for about the same lapse of time as Ahhotep. Djehuty was also “overseer of the cattle of Amun,” an office that associates him with the temple of Amun in Karnak, which is located just opposite Dra Abu el-Naga, at the other side of the river Nile. The walls of his tomb-chapel were decorated in relief, even the façade and part of the left sidewall of the open courtyard. His burial chamber is also entirely written with passages from the Book of Going out by Day.
«SECTOR 10», SOUTHWEST OF DJEHUTY’S OPEN COURTYARD (TT 11)
Excavating to the southwest of the open courtyard of the tomb-chapel of Djehuty for the last five years, several burials from an earlier period, mostly dating to the Seventeenth Dynasty (c. 1600 BC.), had been unearthed. Among them, (a) two infant coffins lying on their side on the ground, unprotected and without any funerary equipment; (b) the offering-chapel and funerary shaft of prince Intefmose; (c) the offering-chapel and funerary shaft of a king’s son called Ahmose; (d) a third shaft probably belonging to an unknown “son of the king of Upper and Lower Egypt”; (e) a well preserved rishi-coffin of a man called Neb, re-buried down a fourth shaft; (f) a huge votive pottery deposit of the late Seventeenth and/or early Eighteenth Dynasty.
In the southern area of Sector 10, the courtyard of a late 18th or early 19th Dynasty rock-cut tomb was excavated. It measures 8.80 m long and 6.80 m wide. The area was used in Ptolemaic times as household, including a bread oven and cooking pots. A Twenty-second Dynasty well preserved stela was found, dedicated to “the ka of the scribe Pasherienaset, [his father Osor]kon and his mother Nauperdjamaau,” probably of Lybian origin. Faience fragments of a blue bowl, with the royal cartouche of Osorkon III were found through out the area. Moreover, delicate fragments of a papyrus with the Book of the Dead, probably dating to the Twenty-second Dynasty were recovered, one pertaining to a woman called Tanedjemy.
A layer of fallen mud-bricks was unearthed, more than fifty of them bearing the impression of Tu-tu-ya’s sealing partly preserved. Around twenty fragments of painted mud shabtis with the inscription “the overseer of the cattle of Amun, Tutuya” were also found. Therefore, it seems probable that the rock-cut tomb belonged to Tutuya, who lived in Thebes at the end of the 18th or beginning of the 19th Dynasty.
The excavation of the interior of the rock-cut tomb has been one of the aims of the 2017 campaign. A number of looting holes, opened in the geological level in which the tomb itself was carved, resulted in the collapse of its ceiling. The entrance to the tomb is 70 cm wide and has two mud-brick jambs. It gives access to a central corridor, whose walls are coated with muna. The transverse hall runs parallel to the façade. For safety reasons, only its right side was excavated. It is 1.67 m wide, 2.80 m long, and 2.30 m high. The original walls of the transverse hall display a decayed polychromous decoration, but in a later use of this area they were covered with muna. This side of the transverse hall was subjected to several phases of reuse: an annexe chamber was opened at the left wall and was later sealed with mud-bricks; the floor was lowered and a staircase was carved on the bedrock to give access to another rock-cut tomb built on a lower level of the foothill.
In the transverse hall archaeological materials dated to the New Kingdom, Late and Ptolemaic Periods were found. The most remarkable findings are: (a) the sandstone capital of a column bearing a Coptic inscription, and (b) a group of five mummies, two of which were wrapped in shrouds decorated with a frontal figure of Osiris and dated to the 1st century AD.
One of the decorated shrouds measures 1.57 x 0.75 m, and the other 1.27 x 0.75 m. On both shrouds, the figure of Osiris in flanked by a representation of the sun and the moon. One of them includes stars on the background, and the original green colour on the face of Osiris. That same shroud preserves de end of a vertical central inscription, “[…]aru, justified. May you live and (may) your ba live forever and ever.” The two shrouds have been cleaned and flattened, and carefully wrapped and stored in special containers by the team of restorers.
The mummies related to the shrouds belonged to two female individuals. One of them was a woman 1.45 m high, who passed away when she was between 25 and 35 years old, while the other was only 1.17 m high, and between 9 and 12 years old.
Next to the courtyard of the probable rock-cut tomb of Tutuya (?), the courtyard of two other rock-cut tombs have been excavated. They are located at a lower level, and the ceiling of the inner part of one of them actually connects with the floor of the transverse hall of the tomb described above.
The two rock-cut tombs probably date to the early 12th Dynasty. They share the courtyard and rock façade, and their central corridors run parallel towards the west. The one further to the northeast was heavily robbed in modern times through a hole that connected its interior with the sitting room of a house of the modern village of Dra Abu el-Naga, until its abandonment and demolition in December 2006. Little material was found that could be associated to its original owner, aside of a paddle doll with a representation of a giraffe on the lower half of its back. The tomb was reused in the 21st, 22nd and 23rd Dynasties. Numerous fragmentary shabtis of this period were found, a huge amount of linen, and five leather mummy-braces showing king Osorkon making an offering to the god Min, to Ra-Horakhty and to the goddess Amunet.
From the size and the layout of the rock-cut tomb, it can be inferred that it belonged to a high official and/or member of the royal family of the very early 12th Dynasty. The central corridor has 3 m in height, and 1.90 m wide. Its inner part is filled with debris up to the ceiling. The entrance and first part of the corridor was excavated, as well as a side chamber that opens at the right wall. The eastern wall of the side chamber connects with a small slopping passage that leads to the burial chamber. The latter was filled with debris and contained a large amount of dismembered human remains and linen.
One of the main targets of this season has been the excavation of the shared open courtyard of the two 12th Dynasty rock-cut tombs. Different levels of use between the 26th and the 12th Dynasties have been registered. A pottery deposit of the end of the 17th/early 18th Dynasty ought to be highlighted, and also a large number of pottery vessels dating to the 13th and 12th Dynasties.
A small mud-brick chapel, measuring 46 x 70 x 55 cm, was discovered attached to the façade between the entrances of the two 12th Dynasty rock-cut tombs. Inside, three stelae of the 13th/17th Dynasty, ca. 1700 BC, were found in situ:
– A rounded top, painted, limestone stela, 33.7 x 22.2 x 3.5 cm, was leaning against the right wall of the mud-brick chapel. Its state of preservation is not very good since the colour and part of the text has faded away due to humidity. The upper part of the stela is broken and has been partially fixed. The name of the owner, Renef-seneb, is preserved in the text, which also mentions Anubis and Ptah-Osiris.
– A rounded top limestone stela, 35 x 25.5 x 6 cm, was leaning against the left wall of the mud-brick chapel. It is carved and painted and its state of preservation is good, despite the relief and paint are slightly faded away. It is partially unfinished. The following inscription is preserved: “A boon that the king grants and Montu, Ptah, Sokar and Osiris lord of Abydos, may they grant an invocation of offerings of bread and beer, beef and fowl, ointments and unguents, for the ka of the soldier Khememit, justified, son of the lady of the house Sat-Idenu, justified.”
– A rectangular, painted, limestone stela, 47 x 28 x 4 cm, was leaning against the back wall of the mud-brick chapel. The vessels under the offering table in front of the deceased are still visible, but the rest of the scene is completely gone.
Together with the three stelae, a faience necklace was found inside the mud-brick chapel in a good state of conservation.
It is significant to highlight that in the Theban area only a few stelae are known to have been found in their original archaeological context. Therefore, this finding offers valuable information that will allow us to better understand religious practices and rituals performed in the Theban necropolis, particularly in Dra Abu el-Naga, during the Middle Kingdom.
Another remarkable element that has been excavated this season at the shared open courtyard of the 12th Dynasty rock-cut tombs. It is a mud structure, 3 x 2.25 m and 0.40 m in height, which has been identified as a funerary/ritual garden. The structure has been dated to the early 12th Dynasty on account of a group of complete pottery vessels found on top of and around it. One must not forget that the garden is located in front of and at the same level as the 12th Dynasty rock-cut tomb described above.
The structure is delimited by dense, hard-pressed mud walls strengthened with a coat of white mortar on top. The inner grid is composed of 23 squares of 30 x 30 cm, and several additional spaces of different forms: two rectangles (40 x 30 cm and 20 x 65 cm); a larger area (108 x 67 cm); two squared spaces with rounded edges, placed in the middle of the garden, at a higher level (0.35 and 0.32 m).
The garden is related to the rock-cut tomb, to the funerary rituals that were performed at its entrance during the funeral, as well as to the funerary cult that took place afterwards. It is worth underlining that there are very few known examples of this type of ritual/funerary garden. There is only one parallel in the Theban necropolis, in front of the rock-cut tom of Djari, TT 366 (facing the temple of Montuhotep (II) Nebhepetra in Deir el-Bahari), but it is not well documented and published, since it was excavated by Winlock during his last Theban archaeological campaign, in 1929/30.
This type of small, ritual/funerary gardens are, on the other hand, well attested by the iconography in tomb walls. This is the case, for example, of the tomb-chapel of Reneni, ca. 1500 BC., at Elkab. In front of the representation of the chapels of Anubis and Osiris there is a rectangular small garden built as a reticular structure. In Thebes, a similar representation is partially preserved at the tomb-chapel of Ineni (TT 81). A small and squared garden is depicted in front of a small shrine at the tomb-chapel of Rekhmira (TT 100), ca. 1450 BC., in Sheikh Abd el-Qurna (see the same composition in the contemporary tomb-chapel of Amenemhat, TT53).
In the eastern corner of the garden there is a tree, whose trunk is preserved to a height of 40 cm, with a diameter of 4.8 cm. It has been identified as a tamarisk. From the observation of its annual rings, it may be assumed that the tree lived more than twenty years.
The interior of each square is filled with fertile and dark silt. Numerous seeds of different plant species were retrieved from the soil of the interior of the structure’s squares (coriander among them) and flowers’ remains have been also identified. The plant remains have been carefully collected in order to preserve them for future analysis.
Between the garden and its surrounding walls, there were numerous complete pottery vessels and fragments thereof, dating to the 12th Dynasty. Some of the most conspicuous forms are a hes-vase and two of the kernos-type. A bowl intentionally turned over contained five dates and other fruits. A wooden mace, in an excellent state of preservation, was also retrieved.
A similar garden, but in a daily-life context, is depicted in the mastaba of Mereruka, 6th Dynasty (ca. 2200 BC.), in Saqqara, showing a group of water carriers watering lettuce and other plants. Furthermore, there is a small staircase consisting of three steps in one side of our garden, meant to facilitate the access to the plants growing in the middle of the mud structure. This element is likewise recorded in two contemporary 12th Dynasty tomb-chapels at Beni Hasan, that of Amenemhat and of Khnumhotep (III).
There are evidences of daily-life, subsistence gardens associated with settlements in Nubia, near Amara West and the fortress of Mirgissa (ca. 1900-1700 BC.). The latter was thoroughly excavated by J. Vercoutter in the late 60’s, but the publication of the site does not offer any details about it, and it is now under the waters of lake Nasser. The garden unearthed in the city of Amarna by B. Kemp and his team was properly documented and published in the late 80’s. Finally, the gardens excavated in Avaris are also of a domestic character, but no seeds have been retrieved.
Hence the importance of the Dra Abu el-Naga garden for its contribution to the study of the religious beliefs and ritual performances in the Theban necropolis during the 12th Dynasty. One must not forget that we are facing a unique set of data since it is the first time that a ritual/funerary garden has been excavated and documented scientifically and exhaustively. These recent discoveries underscore the relevance of the central area of Dra Abu el-Naga as a sacred place for the performance of a variety of cultic activities during the Middle Kingdom.
CONSERVATION AND RESTORATION
The transverse hall of the tomb-chapel of Djehuty (TT 11) has been restored during this season, focusing on the left side of this room. The treatment has mainly consisted in the cleaning and consolidation of the rock surface and inner structure of the walls. The structural consolidation of the rock and the adhesion of loose fragments have been achieved through the application of acrylic resins and injection mortars. For sealing cracks and fissures lime mortars have been used. The cleaning consisted in the removal of soil and carbonated mud deposits through the use of mechanic means and, punctually, through the application of ultrasound techniques.
The corridor’s right wall of the tomb-chapel of Hery (TT 12) was also restored. Due to the bad condition of the wall, the rock structure was strengthen with steel dowels where necessary. Epoxy resin was injected through the junctures of the diaclases, and ancient mortars that were crumbled and delaminated were consolidated. The fragments with traces of relief decoration that we were able to relocate were reintegrated in their original position in the wall.
ARCHITECTURAL/PROTECTIVE WORKS AT THE TOMB-CHAPEL OF DJEHUTY (TT 11)
The façade of the tomb-chapel of Djehuty (TT 11) and part of the left wall of the courtyard, which have inscriptions and decorative reliefs, were protected by a house-type structure built in 1909 by the Antiquity Service. A wall was raised in front of the façade with stones and cement, and a ceiling was built with wooden boards and beams, and then covered with a layer of cement. The ceiling was reinforced and the iron door was renewed by the Spanish Mission at the beginning of our work in February 2002.
During the 2017 campaign, a new structure was built, especially designed to protect the reliefs without leaning on them. i.e. half a metre higher than the old one and half a metre further away from the façade. Polycarbonate panels were installed between the protective structure and the rock façade and sidewalls, so that the sunlight would come in. These panels function as skylights and give back to the tomb-chapel’s façade and entrance a sense of an outdoor space (similar to Ramose’s tomb-chapel, TT 55). Therefore, the façade’s reliefs and sidewalls are lighted through the polycarbonate panels. A new iron door was also installed at the entrance of the new protective structure of Djehuty’s tomb-chapel. The tomb-chapel of Djehuty, TT 11, and the tomb-chapel of Hery, TT 12, will be ready to be opened to the public in 2020.
TEAM
Field Director: Dr. José M. Galán
General Director of Antiquities in Upper Egypt: Dr. Mohamed Abdel-Aziz
General Director of Antiquities in Luxor: Mustafa Wasiri
General Director of Antiquities in the West Bank: Taalat Abdel-Azziz
Manager of the West Bank, Qurna: Baha Abdi Yaber
Manager of all missions on the West Bank: Aadel Arifan
Field Inspector: Montaser Abdel Magid
Rais: Ali Farouk el-Qiftauy
Team Members:
Dr. José M. Serrano (Egyptologist; archaeology)
Dr. Salima Ikram (Egyptologist; mummified bodies)
Dr. Lucía Díaz Iglesias (Egyptologist; epigraphist)
Dr. Francisco Borrego (Egyptologist; archaeology)
Dr. Francisco Bosch (Egyptologist; archaeology)
Dr. María Ángeles Jiménez (Egyptologist; archaeology)
Dr. Zulema Barahona (Egyptologist, pottery)
Sergio Sánchez Moral (geologist)
Soledad Cuezva (geologist)
Christina Di Cerbo (Egyptologist; epigraphist; Demotic)
Gudelia García (Egyptologist; archaeology)
David García (Egyptologist; archaeologist)
Jesus Herrerín (Physical anthropology)
Pía Rodriguez (conservator & restorer)
Asunción Rivera (conservator & restorer)
Miguel Ángel Navarro (conservator & restorer)
Carlos Cabrera (architect)
Juan Ivars (architect)
Ignacio Forcadell (architect)
José Latova (photographer)

